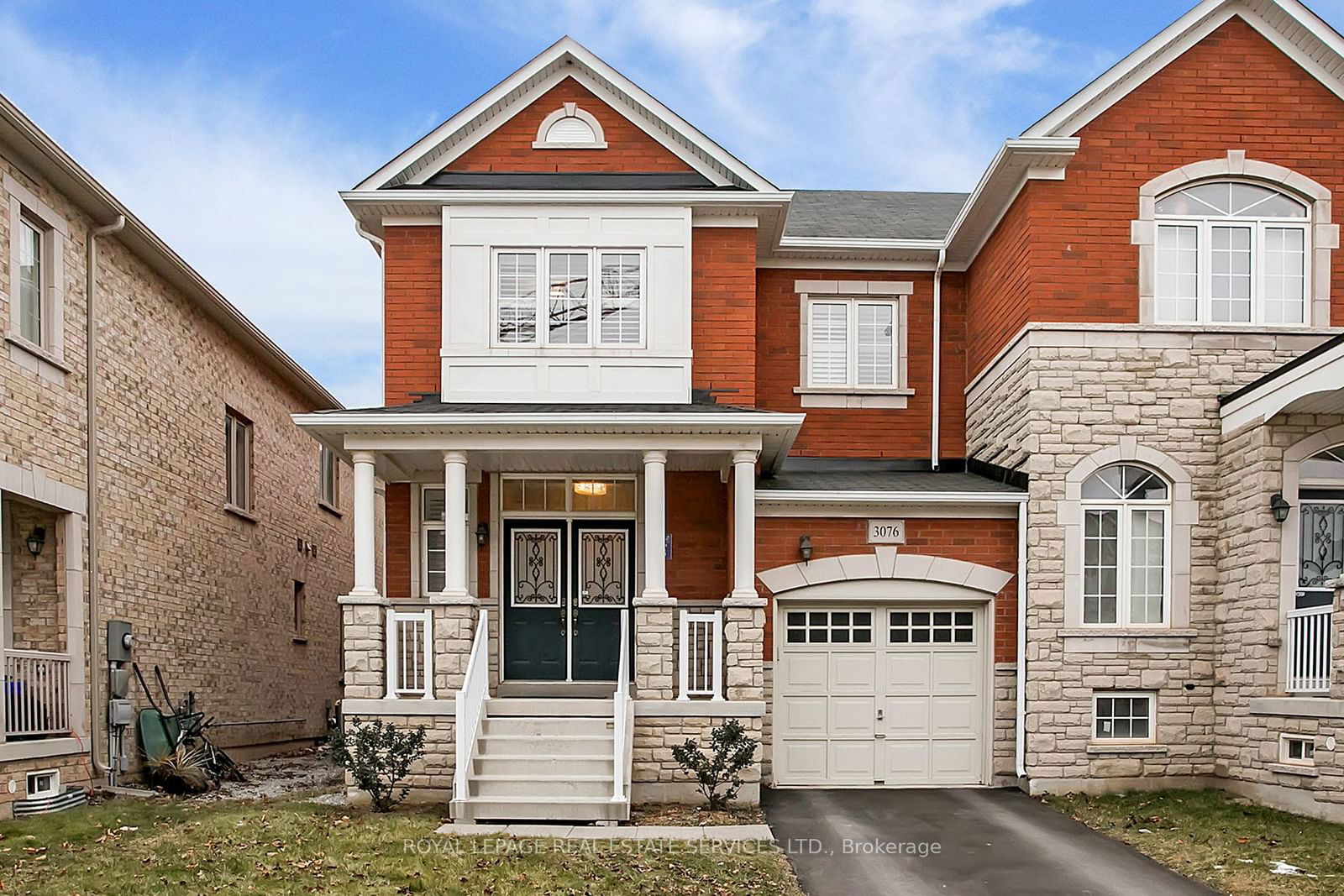$3,650 / Month
$*,*** / Month
3-Bed
3-Bath
1500-2000 Sq. ft
Listed on 10/18/24
Listed by ROYAL LEPAGE REAL ESTATE SERVICES LTD.
Time to Relax & Exhale in Family-Friendly Woodland Trails! This upscale townhome comes with a premium location close to schools, parks, shopping, hospital & highways. With approx. 1943 sq. ft., 3 large bedrooms, & generous principal rooms, youll find plenty of private space for daily family living, along with formal areas for entertaining. Large windows & California shutters T/O, wide-plank hardwood floors on the main floor, impressive oak staircase, 9 ceilings, + attached garage are sure to provide a very fulfilling lifestyle. Double entrance doors with glass & wrought iron inserts topped with a large transom flood the spacious foyer with natural light. Celebrate in grand style in the open-concept living/dining room, offering hardwood floors, stylish light fixtures & California shutters. The kitchen features ample cinnamon-stained cabinetry, pantry, peninsula with breakfast bar, quality stainless steel appliances & sizeable breakfast room with walkout to the fully-fenced rear yard, a safe place for the kids to play. Completing the main floor is the large family room, perfect for movie nights, & a 2-piece bathroom. Upstairs, the master bedroom includes California shutters, walk-in closet & luxurious 4-piece ensuite bathroom with a corner soaker tub & separate shower. Two additional bedrooms on this level with large windows, California shutters & ample closet space share the 4-piece main bathroom. No pets, no smokers, credit check & references required.
To view this property's sale price history please sign in or register
| List Date | List Price | Last Status | Sold Date | Sold Price | Days on Market |
|---|---|---|---|---|---|
| XXX | XXX | XXX | XXX | XXX | XXX |
W9416489
Att/Row/Twnhouse, 2-Storey
1500-2000
6
3
3
1
Attached
2
6-15
Central Air
Full, Unfinished
Y
N
Brick, Stone
N
Forced Air
N
< .50 Acres
91.67x30.25 (Feet)
Y
